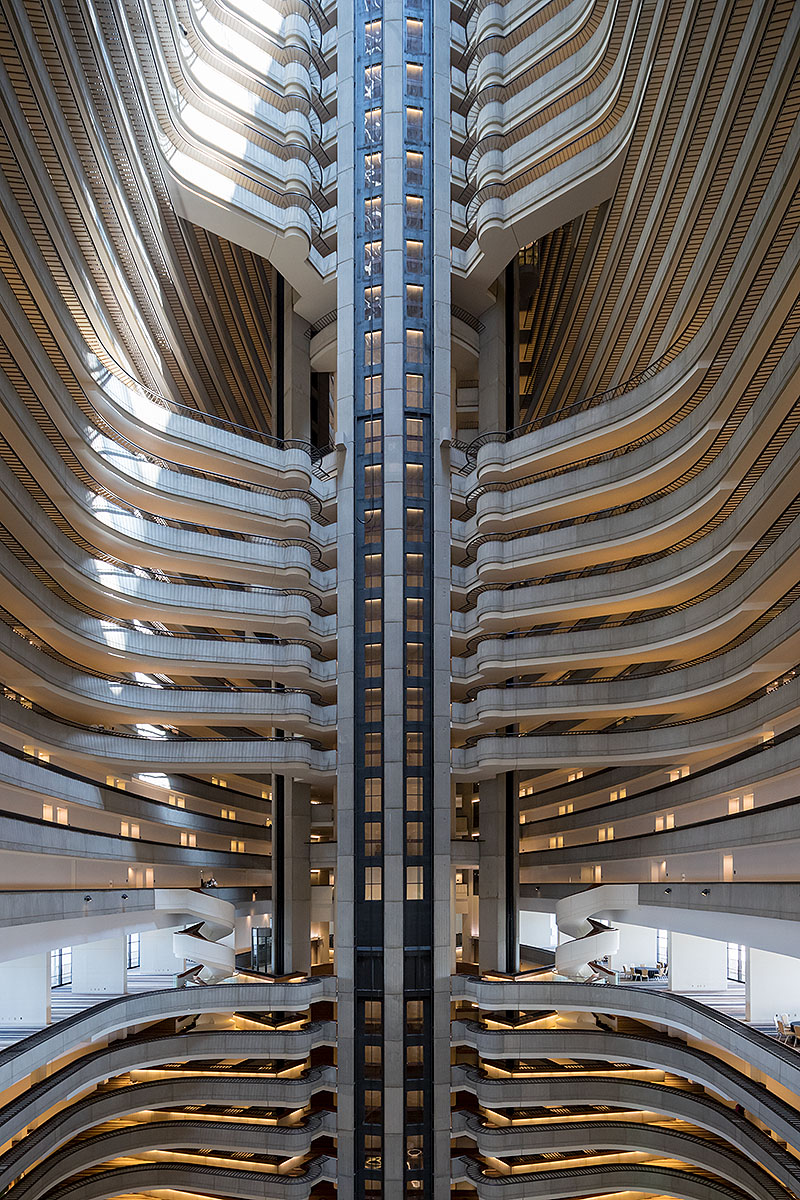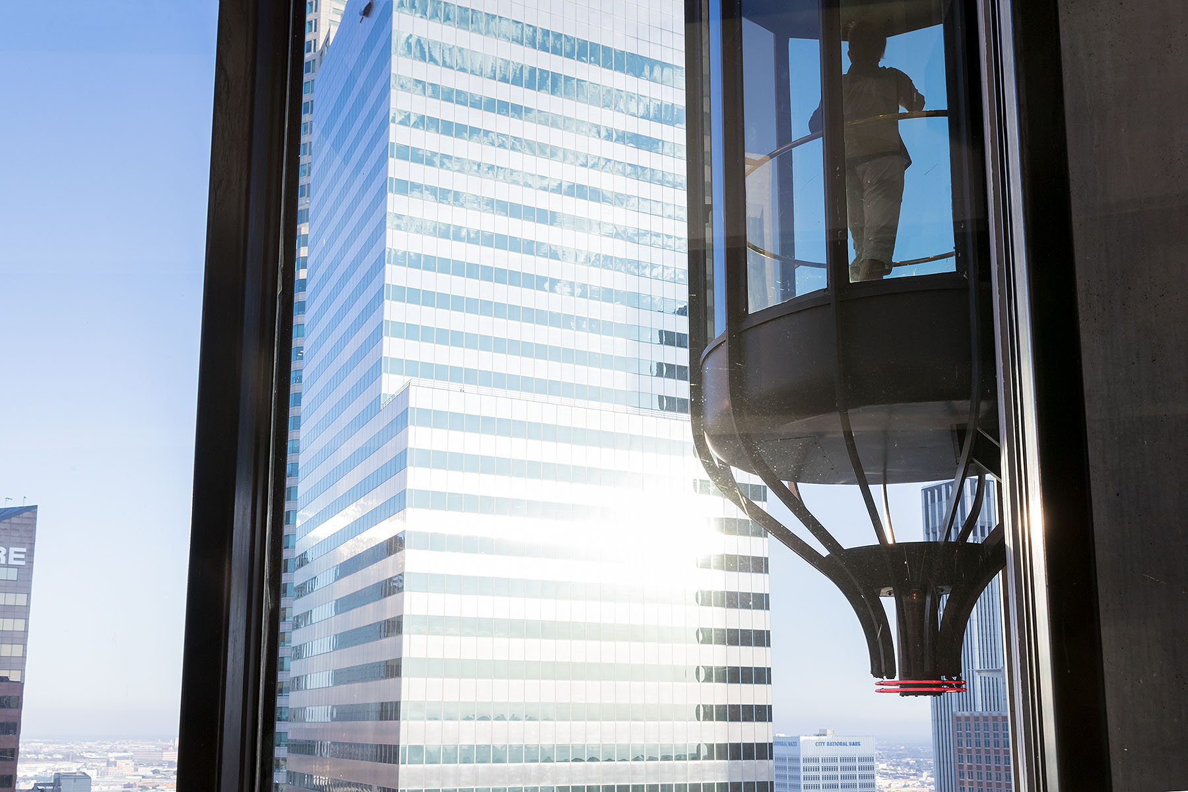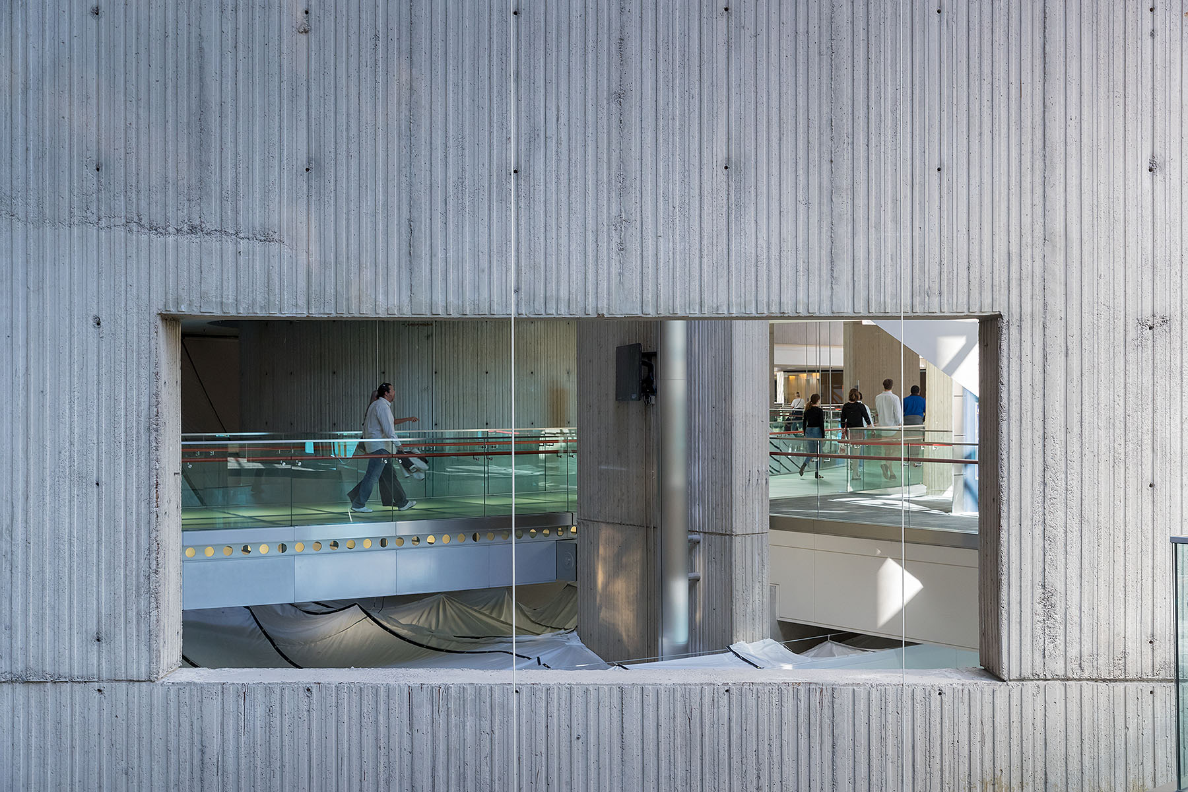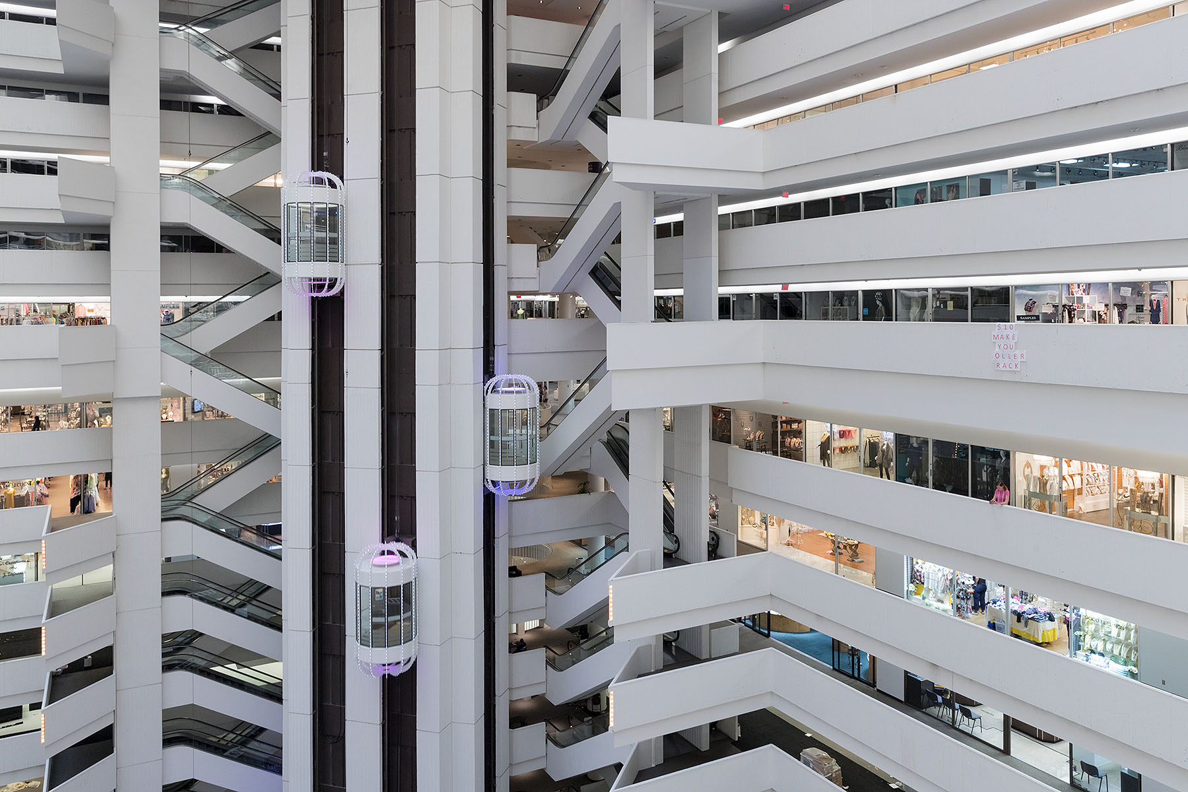Everything is Connected
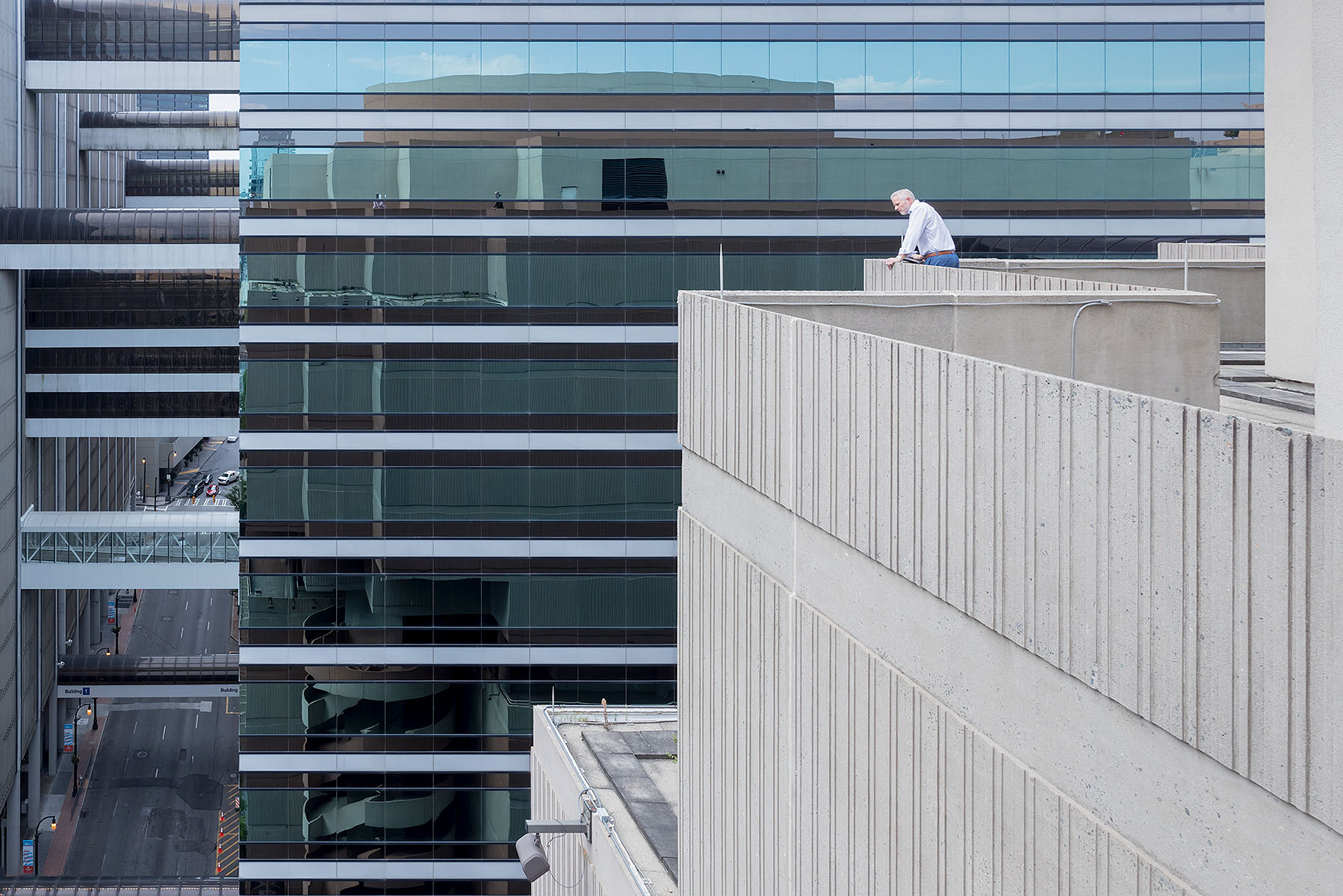
America’s Mart, Atlanta [photo: Iwan Baan; courtesy of Iwan Baan Studio]
You [must] seek substance. You’re in search of the truth. If you can understand the truth of the substance, then, you’re an architect who can make a contribution. … a contribution of what you have within you as a human being, as part of a community.
Share:
— John C. Portman Jr., October 2017
In September 2017, I was thrilled by the release of Portman’s America & Other Speculations, co-published by Lars Müller Publishers—makers of some of the most exquisite illustrated books today—and the Harvard University Graduate School of Design (GSD), an institution whose output and faculty continue to be wildly influential to our editorial program and philosophy here at ART PAPERS. Edited by GSD Dean Mohsen Mostafavi, the book is a paean to John C. Portman Jr., an architect known variously for his soaring atria, for the sheer scale of his neofuturist vision, and for pioneering the now ubiquitous mixed-use development, beginning with a group of ambitious interconnected buildings in Portman’s native Atlanta, before redefining skylines and city centers from San Francisco to Shanghai.
Portman’s America includes an essay on architectural pizazz by ART PAPERS contributing editor Jennifer Bonner; a conversation between Portman, Atlanta architects Mack Scogin and Merrill Elam, and Portman’s longtime colleague Mickey Steinberg; Portman’s treatise, “A Constant Vision in a World of Change”; an article by K. Michael Hays and Alexander S. Porter on “The Theatrical Paradox of the Atrium”; a selection of student work; and of course a showcase of Portman’s stateside projects. They include the Westin Bonaventure in Los Angeles, the New York Marriott Marquis in Times Square (1985), and the Renaissance Center in Detroit (1977/1988), in addition to buildings such as the Hyatt Regency (1967) and Marriott Marquis (1985), which tower above downtown Atlanta.
Commissioned to document these projects for the volume was Iwan Baan, a widely known Dutch architecture and documentary photographer who has worked for such renowned architecture offices as SANAA, Rem Koolhaas/OMA, Herzog & de Meuron, and Toyo Ito. What is distinctive about Baan’s approach to documenting buildings is that it is fundamentally oriented toward the humans who occupy them. Baan’s interest in how people use space and how spaces are formed by people reacting to their surroundings are perfectly kindred to Portman’s often-quoted philosophy that “buildings should serve people, not the other way around.”
Portman expressed this view as he stood to speak—vibrant, at age 92—last fall at the launch of Portman’s America, which took place at the High Museum of Art (appropriately in an atrium, albeit one designed by Richard Meier). “I think architecture is all about life,” he told the audience. “It’s not about buildings; it’s about people, and understanding people in relationship to the architecture and the environmental circumstances. … You [must] seek substance. You’re in search of the truth. If you can understand the truth of the substance, then, you’re an architect who can make a contribution. … a contribution of what you have within you as a human being, as part of a community.”
In addition to his vast architectural portfolio, Portman was supremely successful as a developer and maintained an active practice as an artist, the fruits of which can be experienced on public streets surrounding his projects and inside passageways and lobbies within them. This fusional approach is evocative of the Gesamtkunstwerk (“total artwork”) Richard Wagner sought through opera (“You’re creating a symphony of living,” Portman told his guests at the High); it is also a view that seems to be shared by Baan, whose photographs find synergies between wildly different environments and locate similar patterns, as well as an essential humanity in buildings and communities of every scale.
The above essay was, originally, intended as a simple introduction to my conversation with photographer Iwan Baan, in which we discuss photographing America—and perhaps, seeing the world—through the lens of John C. Portman Jr., the self-made Atlanta architect behind some of the most iconic buildings of the 20th century. When I spoke to Baan, Portman was alive; he died on December 29, 2017, weeks after his 93rd birthday and only days before we went to press. The interview is one of many parts in ART PAPERS’ ongoing consideration of Atlanta’s contributions to the field of architecture, in which Portman is a globally significant figure, and of the relationship of art and human creativity to the built environment—a topic we will explore with vigor in 2018. As we do, we will no doubt continue to be influenced, provoked, challenged, and stirred by Portman’s work, just as we will continue to be compelled by artists whose work is inspired by history and context, environment and community.
Atrium at the Atlanta Marriott Marquis [photo: Iwan Baan; courtesy of Iwan Baan Studio]
“Buildings should serve people, not the other way around.”
—Iwan Baan
Victoria Camblin: I read that you started photographing architecture when you met the architect Rem Koolhaas — how did that come about?
Iwan Baan: It’s just by accident that I met Rem, about 12 years ago, via a good friend of mine who was working on an exhibition with him. I had an idea about how to visualize the exhibition in a specific way, so I made a little proposal. But when I went to the office to meet Rem and we sat down, I was looking at him basically with no clue about architecture. I had been photographing basically my whole life, and I went to school to study photography, but I had focused much more on documentary work until then. When I started working with him, it was a total eye-opener to see the projects they were working on—I sort of had an epiphany. It was also a very interesting moment for me to jump in, in 2005, when OMA was thinking about the modernization of cities—especially in China, where their CCTV [China Central Television] project was starting in Beijing. I thought it might be interesting to follow that process, to document an example of how cities evolve. So, for the next six or seven years, every two months or so I was in China, following the architects while they worked on the CCTV headquarters. It was an incredible sight: there were moments when there were 10,000 workers there at once. The construction site itself was like a mini-city where this building was rising. It was also an interesting moment in China because it was leading up to the Beijing Olympics, in 2008, and there were a lot of other developments happening in the city. That’s also when I met Herzog & de Meuron, who were also some of my first influences in architecture.
VC: Portman was contributing to the skyline in Beijing at that time, too, as well as building in Shanghai. I believe he was the first western architect to build on this scale in China. Of course, Koolhaas and Portman design very different buildings. Do individual architecture styles impact how you approach a building?
IB: When I select the projects that I’m working on, it’s not just about beautiful architecture. What’s interesting for me is also how the architecture works and reacts with the city around it—the things that are happening and how the city grows around the architecture. So when Mohsen [Mostafavi] from Harvard approached me and asked me to work on this book, I was immediately interested. Because Portman really built Atlanta, and I wanted to look at his approach now, 30 or 40 years later—to think about the specific moment in time when he developed with such a big, huge, futuristic ideas, and to see how it all works today.
VC: Had you photographed Portman’s work before?
IB: It was actually the first time I had really looked at Portman’s work. Of course, I knew it from pictures; I had been to Atlanta before and had walked through downtown, but this was really my first immersion. The way I photograph is very intuitive—it’s not very planned. I try not to approach a building or a project with too much prior knowledge of the work, which makes photographing it also a discovery for myself—a discovery of these places and of what people do there, without going in thinking about what to expect. And the main thing that struck me in Atlanta was the connectivity. You have tunnels underground and skyways over ground, connecting across different city blocks, creating and condensing worlds where you can spend all your time—going from the hotel to the conference center, from the office to the restaurant. Of course, it’s also Atlanta, a place that in the summer can be brutally hot and humid. So, you have this utopian, totally immersive world where you basically never have to go outside, but where at the same time you have all these incredible vistas everywhere. You zoom up into the towers, you emerge from the glass Portman elevators to a revolving restaurant with big city views, and you see other Portman buildings. The Portman world is all around you.
Westin Bonaventure, Los Angeles
VC: The book is called Portman’s America, but let’s talk about what you just called Portman’s “world.” Do you feel like the vision or experience of these buildings is inherently of Atlanta or of America? Or do they transcend that, as universal spaces?
IB: This whole connective world he developed is not only in downtown Atlanta, of course, but in many places. The big atriums he created have been copied and repeated. Portman was a pioneer in this idea of mixed-use buildings, which was so forward at the time, and which you see nowadays everywhere in the world.
For me, architecture—with Portman, for example—is in a sense a backdrop for people’s activities, for their everyday lives. When you’re trying to capture a picture, especially in large spaces like these in Atlanta, you’re zooming in and out. You have these very close moments, with people doing their daily things in an urban environment, and then you have moments that are expansive, with areal views where you see how the projects themselves sit in that urban landscape, and how they create these spaces within the city. It’s something I try to do with all the projects: to find a connection between the buildings and the place, to think about why something like this building was built in this space and not somewhere else. It’s very much a reaction to that local community, stepping away from architectural detail and showing the landscape around it, and seeing how it fits or how it is juxtaposed there. When you’re working on a large project like this, documenting a city, you need to spend time there to really see and get immersed in what’s happening. Walking is important to those connections, to seeing that place and really being there. Sometimes you encounter the same people a number of times during the day, doing different things.
VC: The most common criticism I hear in Atlanta about Portman’s buildings is that they are not conducive to walking, because they aren’t built around a traditional sidewalk/storefront model. This is not my experience with the work at all. Portman’s Embarcadero Center was considered a major pedestrian victory against the Embarcadero Freeway when I was growing up in San Francisco. In the buildings in Asia—and here, too!—you see so much foot traffic.
IB: I come from the Netherlands, from Amsterdam, where you basically never have to sit in a car—everything is walkable, bikable. Then you come to America, or other places in the world, where everything is by car. I remember a couple of years ago I did a book with Michael Maltzan in Los Angeles, and I really had difficulty there. LA’s so spread out—you can’t go from A to B without the car, basically—and it makes [things] really difficult to photograph. You see something, but then you have to find a parking place and get out of the car. And at that moment it’s sort of gone. To do that book I actually bought a bike—it turns out LA is very bikable, too, so it was a big eye opener for me! But when I was photographing in Atlanta, it all really felt walkable and connected. I think that was also an interesting idea Portman had, to make a world where cars are not so important. Every country is different, of course, and America is maybe the worst about walking. Still, for me, it’s the unique ways … people live and work and move around in these spaces that make it so interesting to look at them all through the same lens, because it highlights these differences.
VC: You referred to your relationship with Rem [Koolhaas] as a “collaboration.” Do you consider all your architectural work to be a collaboration with the architects themselves?
IB: Not all of it. Sometimes you are sent out, and there is little collaboration, but it is very nice to work on longer term projects with architects, which I would call collaboration. One project that comes to mind immediately is the exhibition and book I did with Urban-Think Tank, an architecture think tank from Venezuela, about the Torre David, a vertical community in Caracas. I first worked with them for an exhibition at [The Museum of Modern Art] in New York, documenting their interdisciplinary, public architecture, and planning projects. One of the projects involved a cable car system in Caracas, connecting the favelas with the city’s downtown. The favelas are all sitting there in the hills around the city; there’s hardly any transportation going there, and most people are working downtown, so they have to walk up and down all these steps. Urban-Think Tank worked with the communities and proposed to the government to build this cable car system connecting these areas.
When I was there in Caracas, photographing, I heard about the [Centro Financiero Confinanzas], a banking center in the middle of the city that began in the 1980s, and where the Torre David—one of the tallest buildings in Latin America—started construction in 1990. I became completely fascinated with the story. In 1994, when the whole banking crisis in Venezuela happened, companies went bankrupt, and the building was completely abandoned for a decade, basically. The structure of the Torre [David] was there, but that’s all it was: just open structure, a shell. About 10 years later, people found this skyscraper abandoned and started to live there, to build their houses inside. Something like 60 or 70% of people in Caracas live in these favelas, in these informal communities, so any empty space around the city has been appropriated. So, now it’s a 45-story skyscraper with no elevators and no running water but with a community of [thousands of] people living there, in this sort of vertical city.
I proposed to Alfredo [Brillembourg] and Hubert [Klumpner] at Urban-Think Tank that we should shoot it, to document how people live there. As a completely self-organized community, it was hard to actually get into, and we worked for nine months to get access, so we could finally enter and photograph inside. I went a number of times, trying to photograph all the conditions, all the apartments and the people there who had built something completely by hand, using local ingenuity, under these very complicated circumstances. Working with people on the ground was very important, and the collaboration there made for some fascinating insights. We presented the project [Torre David/Gran Horizonte] at the Venice Biennale in 2012, and it got a Golden Lion award.
Renaissance Center Detroit
VC: Had anyone documented this community before?
IB: People had started to look a little bit at it, I think, in the 2000s, but Urban-Think Tank was really the first to think about architectural interventions that would be an advantage or make a difference for the community. It was, for them, a really interesting study about how different types of communities could take control of how they live. For me, it’s always incredible to step into these different worlds and see how people make something work for them, even in very difficult conditions. There’s so much variety in terms of what people make for their living spaces.
VC: Speaking of communities, you’re very well known as an “architectural photographer,” but when you describe the work, it becomes quickly evident that it’s the people inhabiting these spaces that really interest you. Is your work—in Caracas or in Portman’s Atlanta—really a sort of portraiture?
IB: It is, I think. When I started with documentary photography, it was always about being in a place, with people. When I started working with architects, I saw so many parallels between documenting people who are trying to build their own place for themselves and the architects who build for people. Architecture is, of course, much more planned, but it’s all about striving to build places for people to live—to build communities. I’ve had the opportunity to travel the world and make this work for architects, to document and to collaborate, and see the way people live and make a place for themselves—and I really think there is a way to weave all these elements together by looking at the way we make and occupy space. I think what I saw in Caracas informed how I look at Portman’s skyscrapers, for example.
VC: That makes sense: Portman is known to have been uniquely responsive to the real needs of real people—motivated by how the building could or needed to be used, as opposed by spectacle or highbrow aesthetics. It’s also an interesting comparison because what you saw in downtown Caracas was a community taking over an empty space, which is ostensibly what Portman was responding to when he began building in downtown Atlanta. It’s wasn’t about the prestige of the location; it was about the connectivity and centrality, maybe even the availability and need of the place ….
IB: Architecture is always about adding to a place, imagining what a place could be. I think it’s actually an incredible feat, what architecture is capable of doing in terms of pushing a community forward and in terms of what it is capable of making—things that both seem completely organically grown out of an environment but that are also engineered, perfectly and efficiently planned.
VC: Do you think that architecture—in how it is built and how it is occupied—is reflective of the health or ambition of a particular community? Based on what you’ve seen of how we inhabit and build space, are you optimistic for the future?
IB: I think architects have to be incredibly bold to push their agenda through and to build these heavy things. They have to have that vision. A few months ago I was in Bangladesh, and there was an exhibition of Bangladeshi architects, who are facing such incredible challenges. And you could sometimes see a little pessimism about the future of the country, which is almost under water. This was also during the monsoon season, which made for a particular condition for the photography and for the experience of the built environment. I lived in Bangladesh for a couple of months at the end of art school, 20 years ago, and going back I could see a country where the population increased by almost 50 million people, where the life expectancy went up thanks to medical and technological advances, but where the amount of land is shrinking. So, it’s an incredibly challenging future to look at. But the architects are making some really beautiful projects considering their place with regard to these really difficult circumstances.
VC: Do you see optimism in Portman’s architecture?
IB: The future is of course very different now than it was when Portman started building — and with climate change and everything going on, maybe it’s difficult to be optimistic about it. But what is fascinating about Portman’s vision is that it still feels futuristic. We can still connect to it, by looking at his dream for the future, for a utopian architecture where everyone is moving forward, and where everything is connected.
America’s Mart, Atlanta [photo: Iwan Baan; courtesy of Iwan Baan Studio]
Victoria Camblin is ART PAPERS editor and artistic director.
