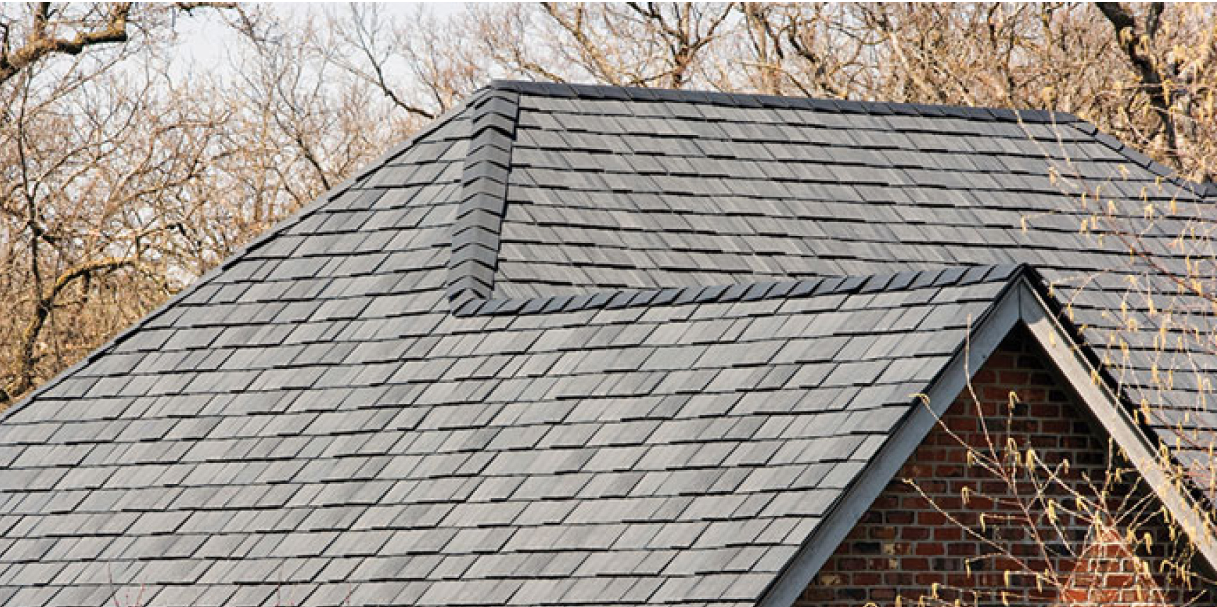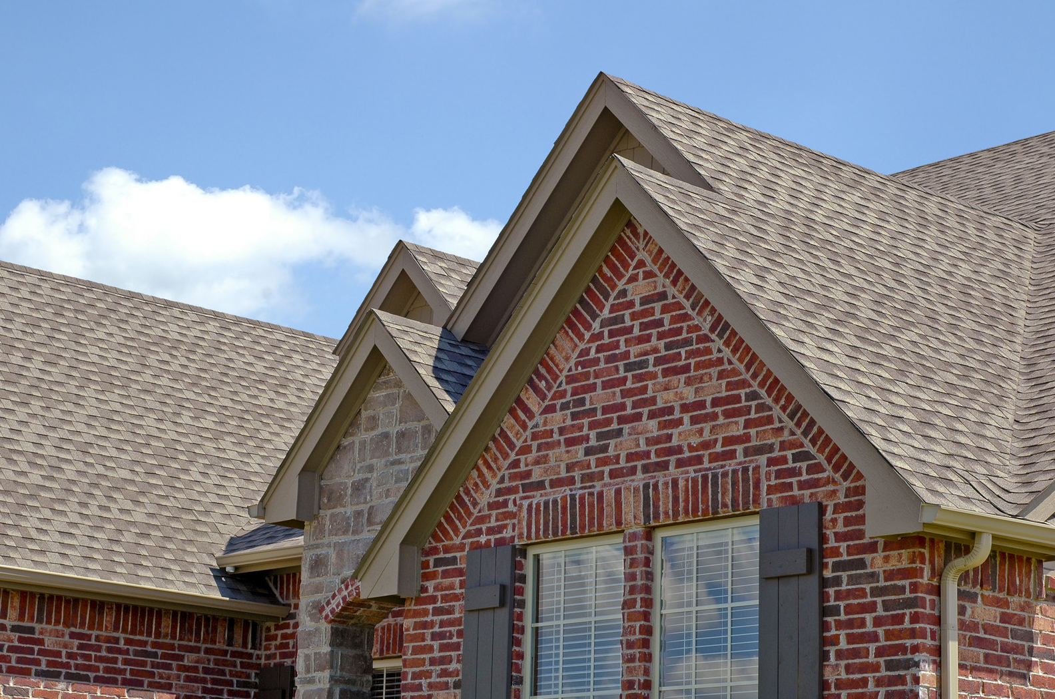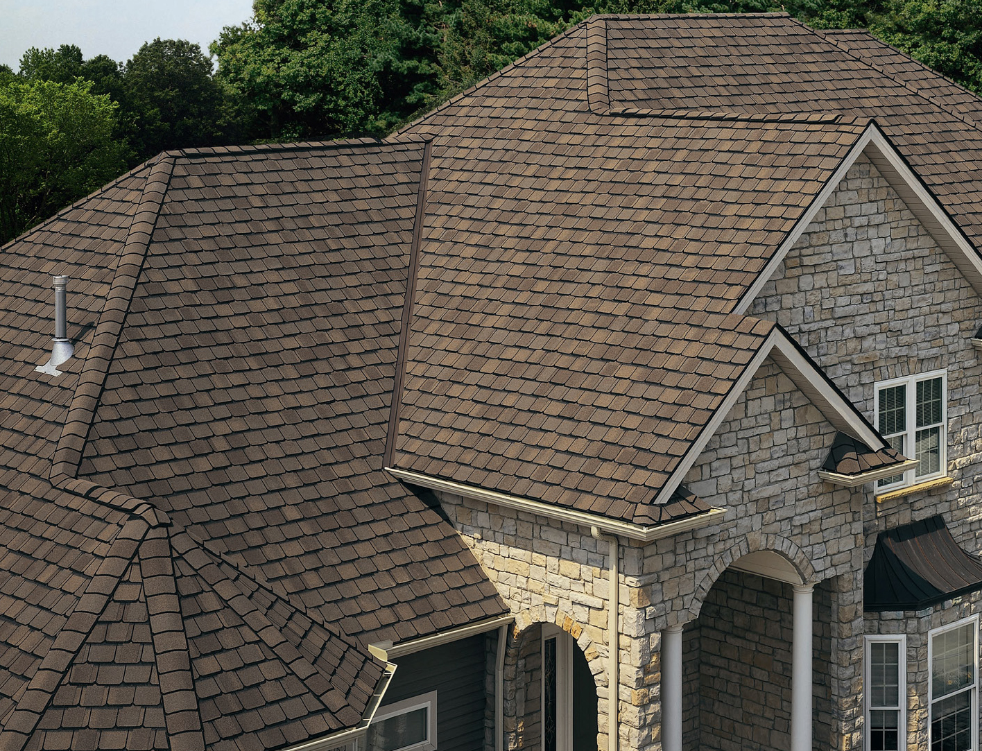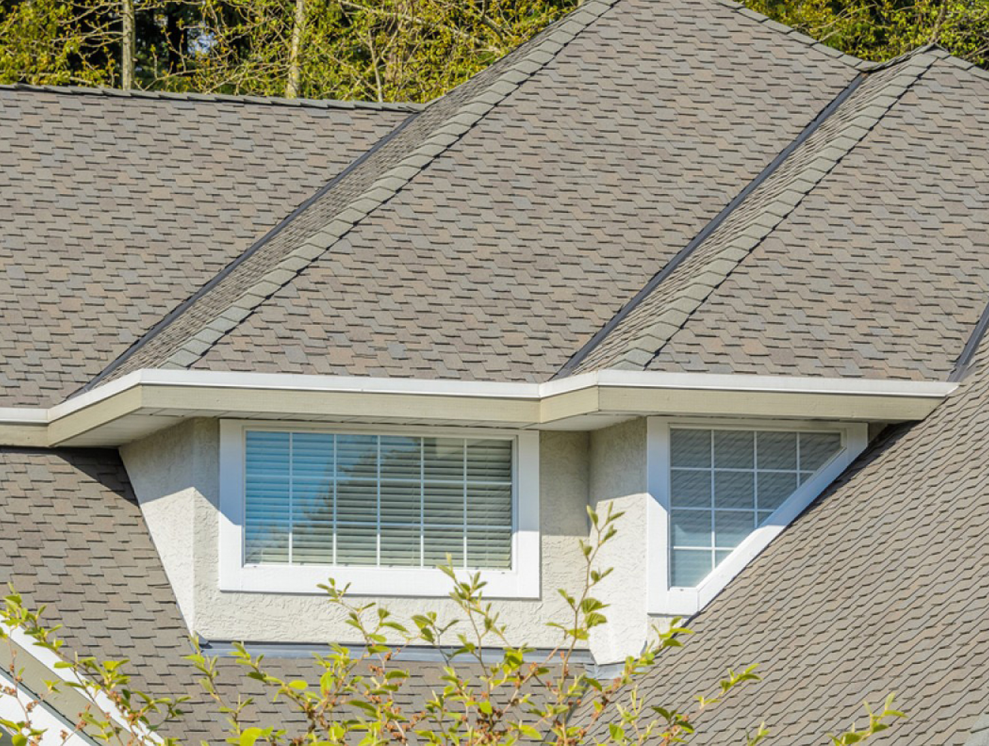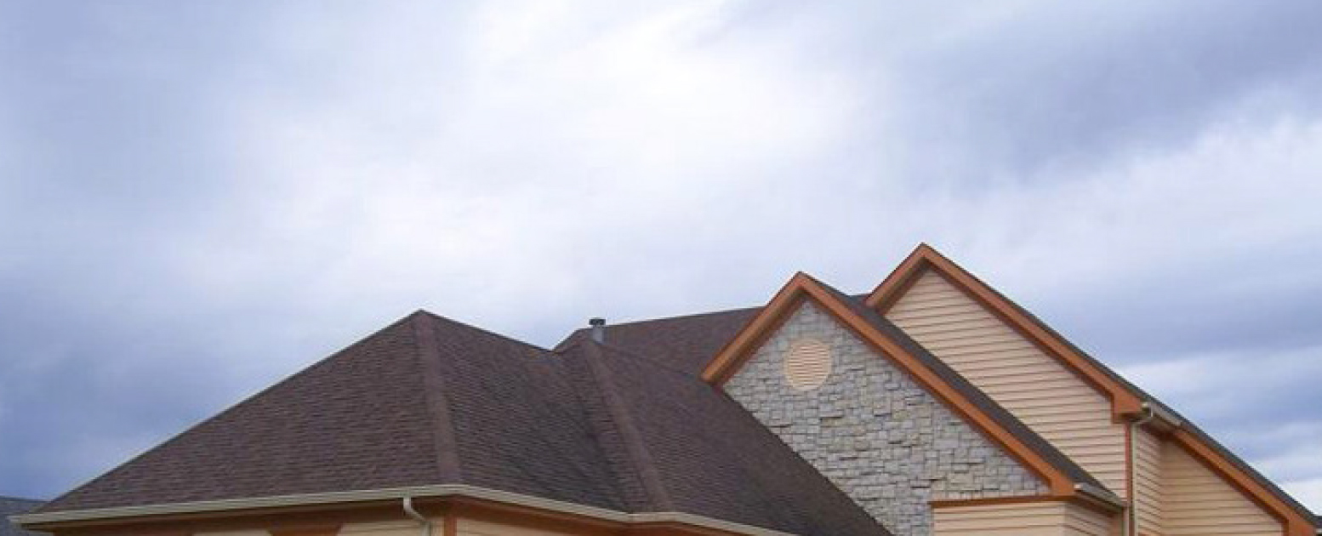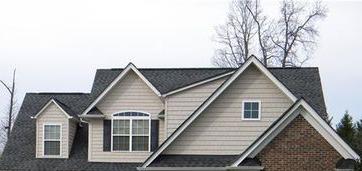ordinary (adj.)(n.)
Fig. 2
Share:
In art and architecture a “close reading,” also known as a “formal analysis,” is generally reserved for canon, the precedent project, or the historical lineages of the immediate or far past. But I argue for a close read of the “ordinary,” the overlooked, the throwaways, the stuff that is immediately accessible, but usually tossed aside. To some of you, this might feel like a painfully slow reading of ordinary, domestic roofs. For others, “smothered, covered, and chunked” are familiar terms scribbled down on a pad by a waitress at Waffle House and then projected audibly toward the cook. Both are performances.
Fig. 1: A gable roof is covered by a hip roof.
Fig. 2: Stacked, stretched, and clipped gables, also known as the “gable stack.”
Fig. 3: Stacked and shifted double-hip with two extruded gables and a revolved half-gable.
Fig. 4: Front-facing gable, with a camel-backed hip, plus a rotated gable with a mini-gable bump in the back.
Fig. 5: Double gables stacked onto double hips.
Let’s have a slower look at Fig. 6, because there is a lot going on here. We have asymmetrical, triple gables (1,2,3) with a shed roof lodged between. All of these roof forms are also intersected with two perpendicular and stacked gables, but let’s not forget about this single dormer over here. Or wait—is that two dormers instead of one? Did I miscount the first roof as a gable instead of a second dormer? It’s getting complicated.
Most houses have hats (see #domestichats). Ranging from the overtly simple and iconic house-shape engrained in our first drawing of “home” on the second day of kindergarten to the McMansion roof-shapes as seen on Chrisley Knows Best, domestic hats are made out of the following elements: eaves, ridges, valleys, rakes, soffits, gables, hips, mansards, and dormers. When a gable is combined with a shed, hip, and several dormers, it produces a set of awkward forms, usually the result of big floor plans, backyard expansions, home renovations, and contractors just figuring it out on site. On one hand, it’s all ordinary stuff. Or is it? Exuberant forms are relegated to the exterior—a kind of curbside appearance—and are almost never seen on the interior of the house: what happens in the attic stays in the attic. Endless spatial possibilities emerge if we flip our thinking about the roof as a hat, merely a covering, toward an interiority.
